Preservation & Renovation
THE HISTORIC TRUST IS DEDICATED TO ENSURING PROVIDENCE ACADEMY STANDS – AND THRIVES – FOR ANOTHER 150 YEARS
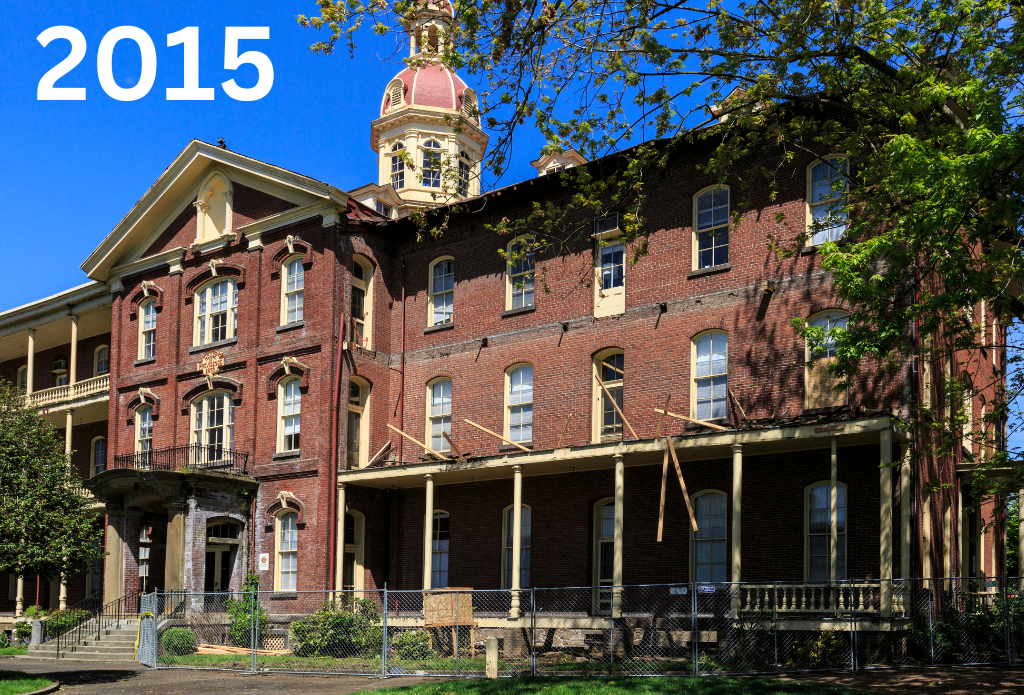
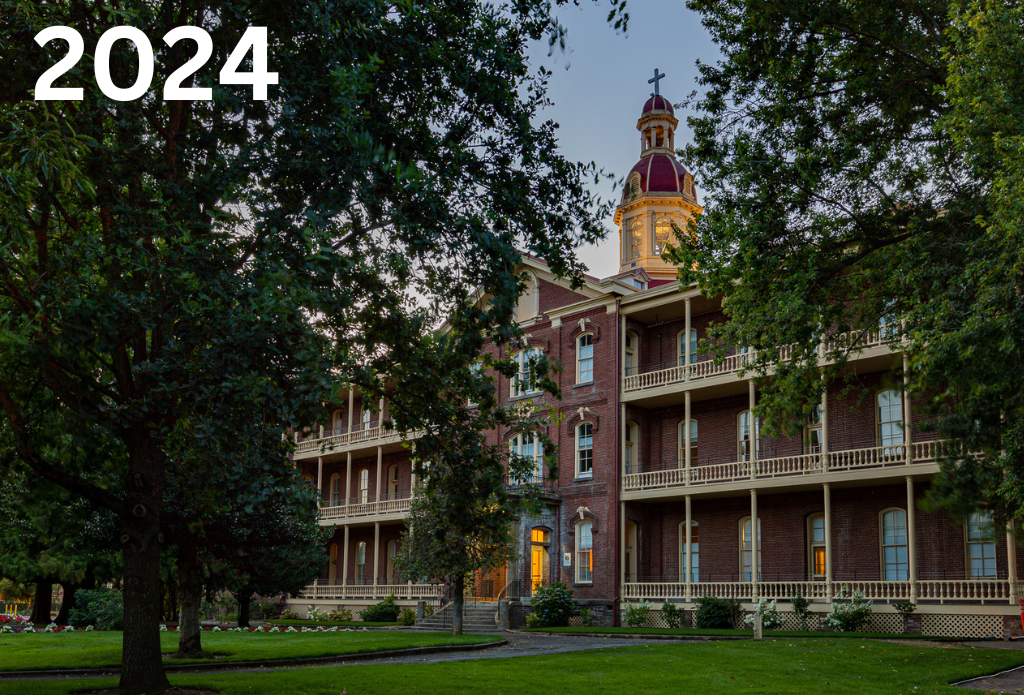
Since acquiring the Academy site in 2015, The Historic Trust has invested more than $16.5 million in purchase, rehabilitation, and maintenance. Stewardship of the building is carried out in keeping with the Secretary of the Interior’s Standards for Rehabilitation and with the oversight of the Washington Department of Archaeology and Historic Preservation and advice from the Clark County Historic Preservation Commission. Though much remains to be done, significant progress has been accomplished with the help of donors and historic building experts such as SERA Architects, Meritus (formerly Venerable Properties), Wilson Architects, Schommer and Sons Construction, and Erickson Engineering.
RENOVATION PROJECTS COMPLETED AND IN PROGRESS
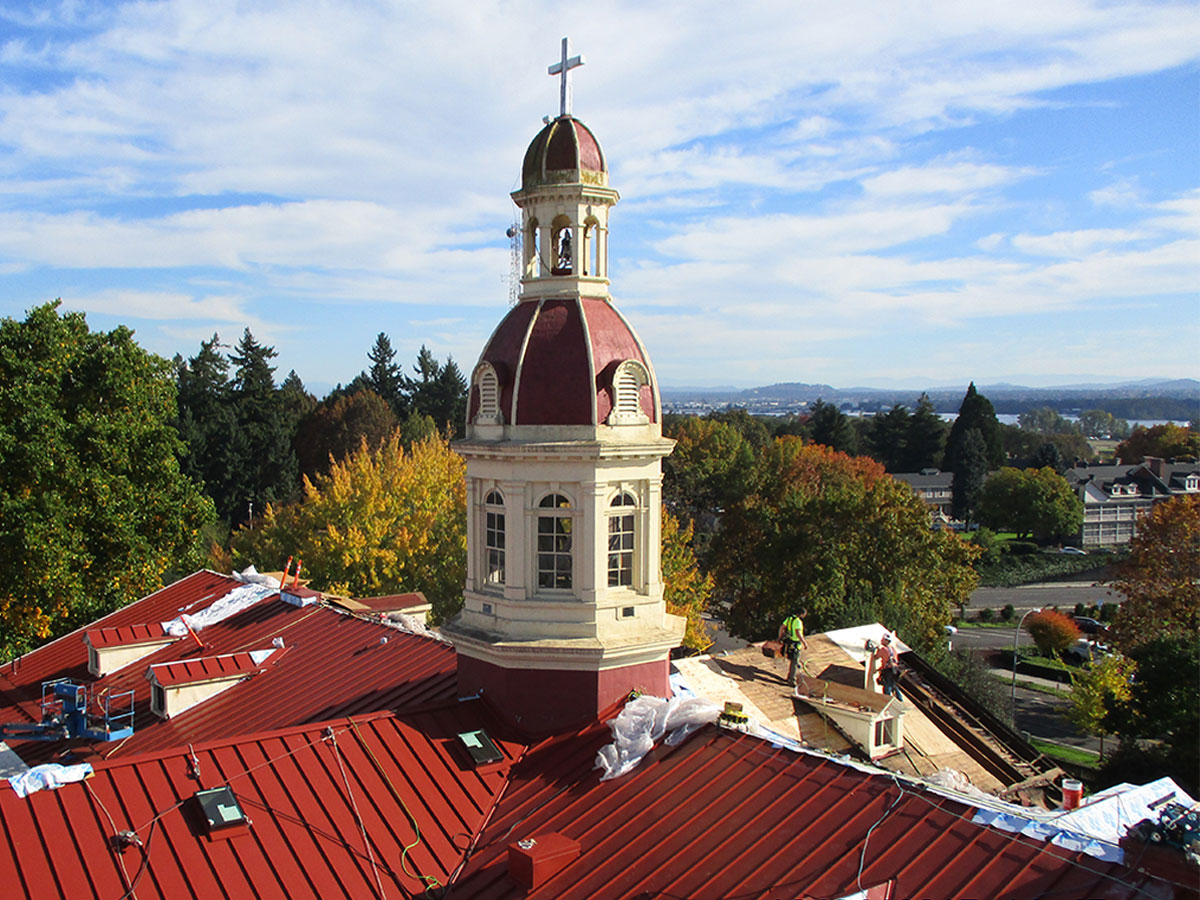
Roof
A combination of age and years of patchwork repairs had left the Academy’s roof leaking badly. When the Trust purchased the property in 2015, approximately 50 five-gallon buckets occupied the attic to catch water penetration in order to lessen the damage to the building.
Thanks to a grant from the Washington State Department of Economic Development and generous donors, the renovation included an entire roof replacement with red standing-seam metal roofing that replicated the original historic material. Elective and logical seismic improvements were incorporated by adding plywood sheathing to the building diaphragm and structural reinforcement to improve the stability and longevity of the Academy.
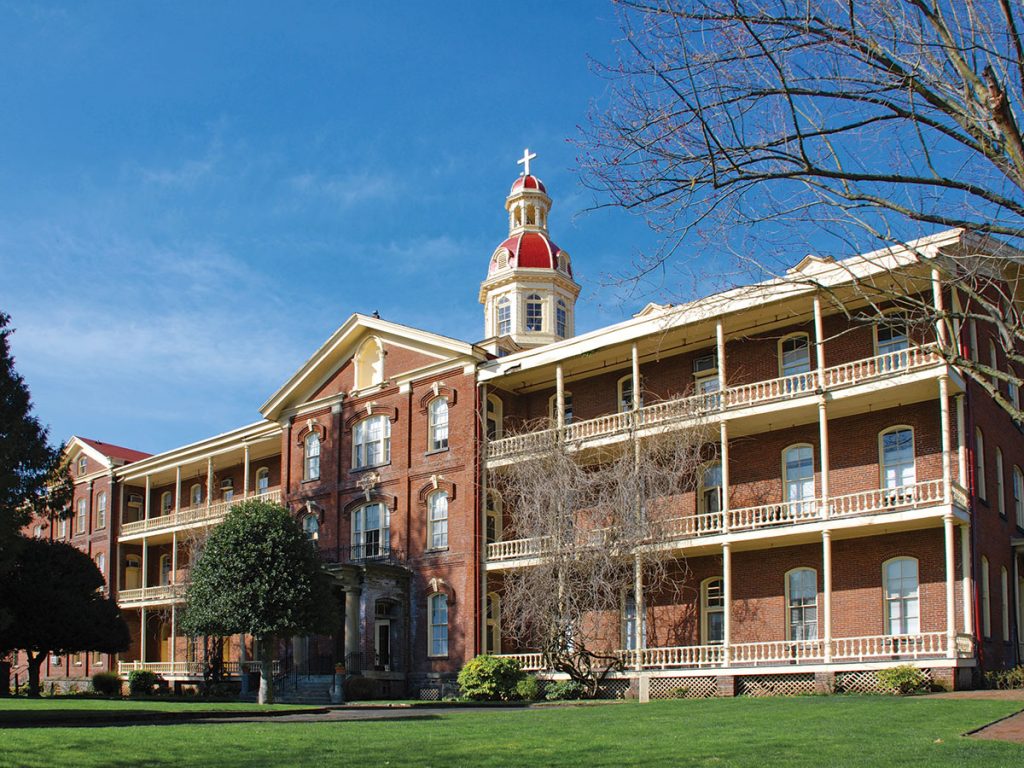
Gallery Porches
The gallery porches, a signature architectural feature of the building which recall Mother Joseph’s French Colonial upbringing in Montreal, were rotting in place due to time and exposure. Decking, supports, railings, and other components were failing and did not meet current code. The same grant referenced above, as well as other funding from generous donors and private grantors, provided funding for the removal and replacement in kind starting from the footings, all the way up to the porch roofs. Unobtrusive wire handrails were added to provide the increased height required by current code. Over multiple phases, nearly all of the porches have been returned to usability by tenants and visitors while the historic appearance has been retained.
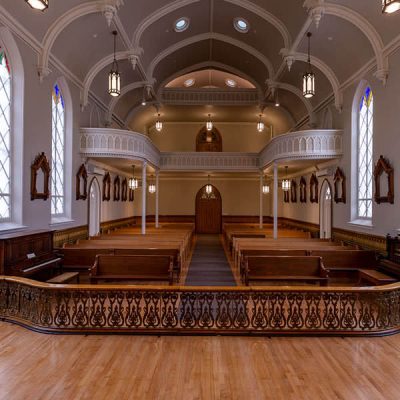
Interior Work
In 2019, The Historic Trust rehabilitated the Chapel and Providence Hall (formerly known as the Ballroom) and related spaces and features to return them to a more historic appearance and address wear and tear and water damage. Heating and cooling, electrical, and AV systems were improved for those spaces.
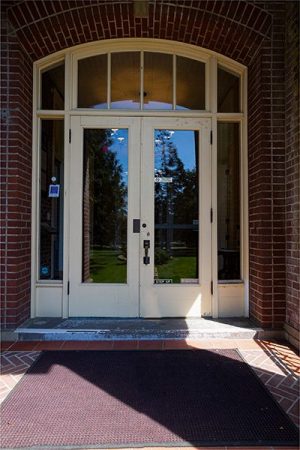
Front Entry
A rehabilitation of the Academy’s front door completed in August, 2019 has left that entry ready for another century, courtesy of a grant from the Kinsman Foundation.
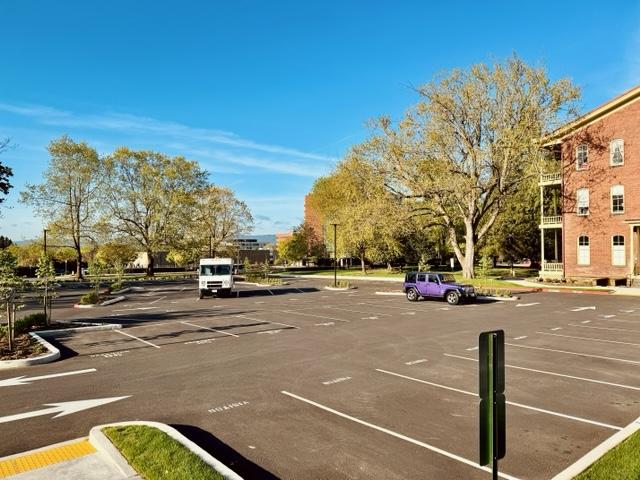
New Southeast Parking Lot
After decades as an uneven gravel surface, the Academy’s tenant and visitor parking lot finally received a much-needed upgrade to meet current code requirements in 2023. New paving, lighting, storm water draining, utilities, and landscape plantings far improved this long-neglected area.
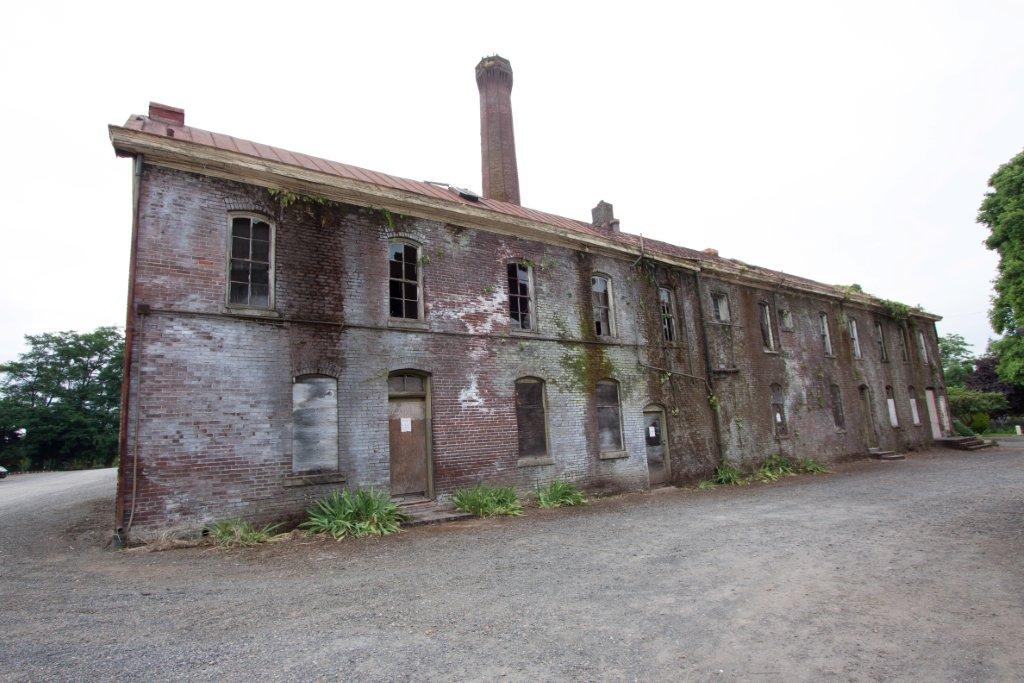
Laundry Building Mitigation
When the unsafe Laundry Building, Boiler Building and smokestack needed to be removed in 2022 after decades of disuse, The Historic Trust undertook broad measures to mitigate their removal by extensively documenting the buildings in writing and with highly detailed photographs, telling the history of the buildings’ architecture and use, and retaining samples of the building materials for the Sisters of Providence Archives and Trust collections and re-use in future Academy rehabilitation projects.
Upcoming Providence Academy renovations include:
- Rehabilitating Mother Joseph’s Sacred Heart Garden at the entrance to the Academy and adding a new public plaza and landscape elements to increase open space and areas for public art and community gatherings.
- Repairing the final remaining section of north central gallery porches and bringing the railings up to code for safety and more public usage.
- Repairing the roof over the Courtyard.
- Additional interior finish and lighting projects.
- Improving the required needs of a public building such as bathrooms, hallways and common areas.
- Updating and replacing the Providence Academy’s dated mechanical, electrical, and plumbing systems as they are reaching the end of their expected life span.
- Improving ADA access by installing a new elevator that is ADA-sized and accessible to entry/exit points.
- Replace the roof on cottage building and renovate interior of the structure.
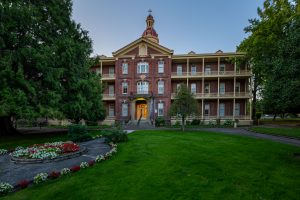
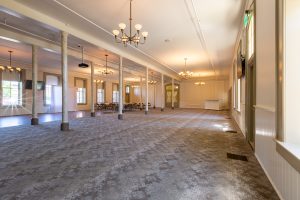
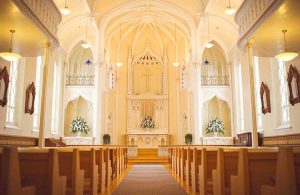
SITE HISTORY PROJECTS:
Portland architect Robert Tegen designed the Boiler Building, which was built in 1910 to supply heat for Providence Academy and a then-new St. Joseph’s Hospital to the north across 12th Street. Learn more about him and his work below.
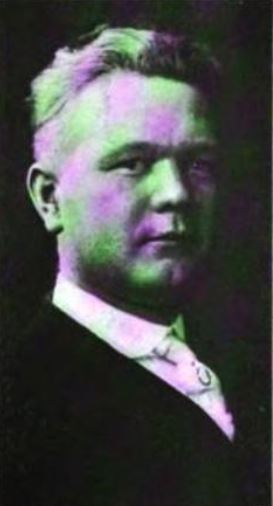
Architect Robert Tegen, from Portland’s 1916 Photographic Business and Professional Directory
Architect Johannes Frederick Robert Tegen (1879-1948) practiced in Portland, OR from 1909 – c. 1918. Born in Hamburg, Germany in 1879, Tegen, who used the name Robert and a middle initial “F” professionally, immigrated to the United States in 1883 as a four-year-old child with his father, Hans Christian (1853-1917) and mother Ida Oehlen (1815 – 1916) Tegen. They debarked in New York City and went from there to live in Manitowoc, Wisconsin for two years. From Manitowoc, they moved to Milwaukee, WI for six years, and then returned to Manitowoc. Robert’s last name is also seen in numerous published sources spelled as “Tegan.” On documents that bear his signature, such as his World War I draft registration card, the name is spelled with two e’s, and thus that is the spelling used in this biography. Robert’s father used the name Christ H. Tegen or C.H. Tegen in his professional practice. C.H. Tegen developed a wide-ranging, successful architectural practice in Manitowoc in residential, commercial, and institutional properties. The family was socially prominent and civically active. Among Tegen senior’s significant designs were the Manitowoc County Insane Asylum (1897), Holy Family Hospital (1900), and Manitowoc County Courthouse (1905).
Christ’s profession clearly influenced Robert’s career path, and sources indicate that the latter learned architectural design basics in his father’s office. Formal education included Robert’s attendance at the University of Illinois’ Preparatory School from 1899-1900. This program was described in the college catalog as being appropriate college preparation for “young men and women, who on account of advanced age or prolonged absence from school, are out of touch with the high school.” He continued on to study in the university’s architecture program from 1900-1901, graduating with an engineering degree, and served in the campus military battalion while doing so. In 1900, he was awarded the university’s 1900 Hazelton Medal for excellence in military drill.
After graduation in 1901, Robert went to work with Milwaukee architect A.E. Eschweiler, but had moved to Chicago by 1903. He worked in an architectural firm there, and married Dublin-born Winifred F. Sweeney (1883-?) in 1904. In late 1908, he returned to Manitowoc for several months to operate his father’s firm while the latter was in Europe.
Tegen was living and working in Portland, OR by April, 1909. He practiced primarily as a solo designer but did initially have a 1909-1910 partnership with Francis J. J. Berndt (c. 1868 – 1942), with whom he designed several projects prior to the 1910 departure from Portland of the latter. Joint projects included a 1909 $15,000 frame and brick Tudor Revival-style home for Elizabeth Cadwell in Portland, Oregon’s Portland Heights neighborhood, and in 1910, the largest garage to date on Portland’s east side – a $23,000 project. Winifred Tegen worked in their office as a stenographer.
Tegen collaborated with Berndt on the design for the Sisters of Providence’s 1911 St. Joseph’s Hospital and related Providence Academy Boiler Building, and also the 1911 Elk’s Lodge #823 Building, all in Vancouver, WA. However, given that the partnership ended c. 1910 and no known business records remain, it has not proven possible to determine with certainty to what extent they worked together on these buildings. A hospital elevation drawing circulated in the media in 1910 shows the name of the firm, and in press accounts prior to completion of the buildings, the firm is given credit. In press accounts following completion, however, Tegen is credited with the designs. A similar situation existed with the Elks Building. Berndt departed from Portland c. 1910 and relocated to Oakland, CA, and the partnership ended. By 1912, Tegen had brought in a draftsman, George Harold Smith, to the office, and also Berndt’s son Cyril as an apprentice. Cyril remained in the office for a couple years. Other Washington projects, both commissioned by the Sisters of Providence, were St. Elizabeth’s Hospital in Yakima, dedicated in 1914, and the 1916 St. Mary’s Hospital in Walla Walla, WA. In the case of the latter, planning began in March, 1910, and Berndt was involved at the outset but not completion.
The majority of Tegen’s work was institutional and commercial, and frequently exhibited elaborate brickwork designs, replete with dentils, herringbone-patterns, dogtooth corners, and diamond-shaped details, such as are seen on the Providence Academy Boiler Building and Vancouver Elk Buildings. His design for the 1914 Ringler’s Cotillion Hall (now McMenamin’s Crystal Ballroom and Ringlers Pub), built in downtown Portland, OR especially exemplifies these types of details. Other Portland designs include the four-story 1912 Lipman-Wolfe department store’s warehouse (now the East Bank Lofts) located at SE Ash and SE 6th in the East Portland/Grand Avenue Historic District in Portland. For developer A.L. Parkhurst of the Crater Lake Company, he designed at least two commercial properties in Portland – a four-story 1912 brick veneer business block at Third and Burnside, and the two-story Hotel Modern residential hotel (now known as the Modern Rich Apartments) built in 1914 and occupying a quarter block on the northwest corner of 2nd and Couch in the Skidmore/Old Town Historic District. Oregon projects outside Portland included the 1911 Sacred Heart Hospital (re-named Providence Hospital Medford in 1965) in Medford, OR for the Sisters of Providence and the 1917 Salem Hospital and Heating Plant, in Salem, OR.
Tegen had sufficient work in Canada to justify opening an office in Vancouver, BC in c. 1912 which he may have used until as late as 1916. Among his international commissions were Vancouver, BC’s St. Paul’s Hospital in 1911-1912 and the 1913 Parish Hall and School for Holy Rosary Roman Catholic Church. Tegen had assistance on designing and/or overseeing construction of the hospital from Alfred L. Vezina (c. 1889 – c. 1932), who worked at various times as an architect, contractor, and estimator in Portland, OR and locations in northern California.
While living in Portland, Tegen was socially and professionally active. The newspaper society columns contained mentions of events he and his wife Winifred attended. Tegen was an automobile enthusiast, and the media documented his family travel activities, including among the latter a 4,200-mile car trip to Mexico and back. In 1913, he served on the American Institute of Architects Oregon Chapter’s Interstate Bridge Committee, and in 1918, on the Entertainment and the Ethics and Competition for Public Buildings committees for the same organization. Fraternally, he was an Elk, as was his father.
Tegen remained in Portland until 1919, when records show he sought to become a naturalized citizen, but a San Francisco city directory indicates that he moved south that same year. Winifred was living in San Francisco by 1918. The 1920 census records them living together there, but they were divorced c. 1920. On the occasion of his second marriage in November, 1921, Tegen listed his residence as Manitowoc, though he and his new wife Pearl M. Huggins Kinney (1880-1948) were married in and then lived in Detroit, MI. By 1930, Tegen had relocated his architectural practice to New York City and was living in Bayside, Queens, New York by 1942. For a period of time in the 1940s, he worked for New York City architect Frederick P. Wiedersum. Robert F. Tegen died on October 19, 1948.
- Holly Chamberlain, December 1, 2021
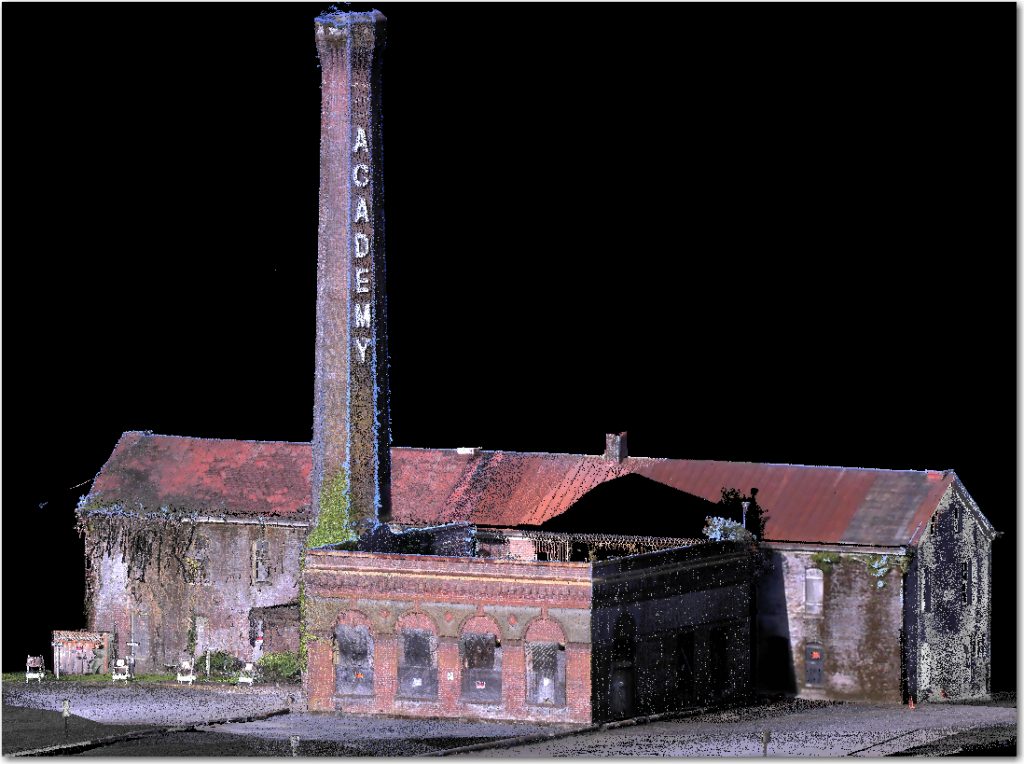
Laser scan of Boiler Plant (foreground) and Laundry Building (background), April 28, 2019, Olson Engineering
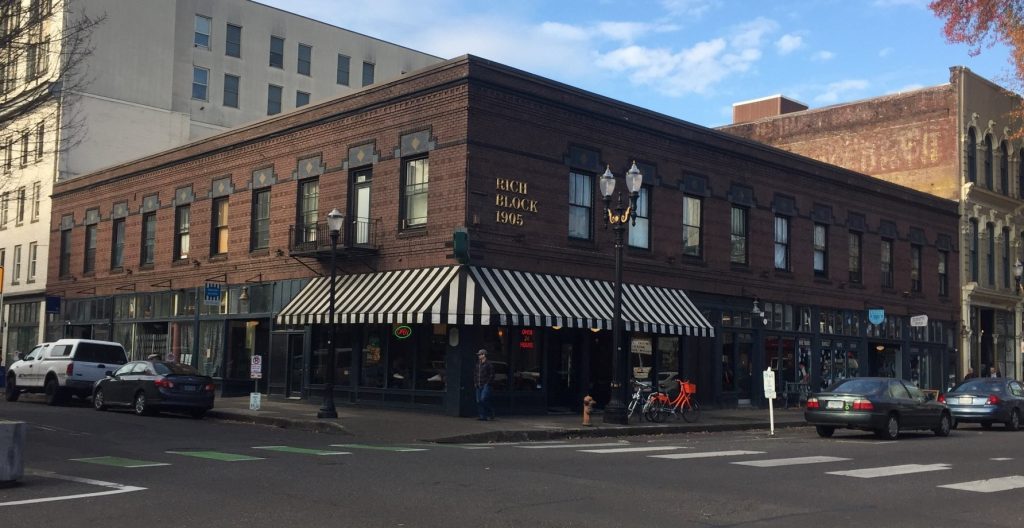
The Modern Rich Apartments (formerly Hotel Modern), NW 2nd and Couch, Portland, OR designed by Tegen in 1914
Selected Sources
“About Campus and Halls.” The Champaign Daily News. 29 May 1900.
“Accepts a Position.” The Manitowoc Pilot. 29 August 1901.
Ancestry.com. Accessed 8 January and 16 June 2020, and 8, 9, 10, 16 August 2021.
“Architecture.” California Highways and Public Works. November 1927. https://tinyurl.com/eyc3vsxp. Accessed 6 16 2020.
“At a Meeting.” The Manitowoc Pilot. 8 April 1897.
“Berndt, Francis J.J. (Architect).” Pacific Coast Architecture Database. http://pcad.lib.washington.edu/person/6546/ Accessed 8 January 2020.
“Bridge Petitions Signed Promptly.” Oregonian. 25 September 1913.
“Building Big Power Plant.” Oregonian. 26 September 1909.
“Building in Manitowoc.” The Manitowoc Pilot. 28 December 1899.
“Christ H. Tegen.” Tegen Genealogy Database. https://tinyurl.com/5fw3cvwd. Accessed 15 August 2021.
“Contracts are Given.” Oregonian. 3 October 1909. https://oregonnews.uoregon.edu/. Accessed 8 13 2021.
Corbett, Gertrude P. “Society News.” Oregonian. 29 August 1917.
“Dedication of New Hospital.” The Catholic Northwest Progress. 13 February 1914.
“East Side Gets Big Garage.” Oregonian. 13 February 1910.
“Fine Hospital for North Yakima.” Oregonian. 24 December 1911.
“Fireproof Hospital Planned at Salem.” Oregonian. 22 April 1917.
“4,200 Mile Tour is Taken in High Gear by New Hupmobile in Seven Weeks’ Vacation Outing by Portland Couple.” Oregonian. 29 October 1916.
“Homes Add Beauty.” Oregonian. 5 December 1909.
“Hospital is Dedicated.” Oregonian. 9 October 1916.
“Hotel Modern.” “Tegen, Robert Frederick (Architect).” Pacific Coast Architecture Database. http://pcad.lib.washington.edu/building/18262/. Accessed 7 July 2021.
“In Signing Name, She Forgets She’s Married.” Oregon Sunday Journal. 16 March 1913.
“Manitowoc Boy Soon to be Married to Chicago Lady.” The Manitowoc Pilot. 10 November 1904.
“Local and Personal.” The Manitowoc Pilot. 28 January 1909.
McMath, George A. Cotillion Hall. Nomination to the National Register of Historic Places. 1979.
“Minutes of the Oregon Chapter.” The Architect. November, 1918.
https://tinyurl.com/wtj5kdn7. Accessed 11 August 2021.
“New Hospital Completed.” Vancouver Columbian. 9 March 1911.
“New Hospital is Dedicated.” Vancouver Columbian. 23 March 1911.
Mickle, Liza, Nicholas Starin, and Jeffry Uecker. Skidmore/Old Town Historic District (Revised Documentation). National Historic Landmark Nomination. 2008.
“New Hospital Dedicated.” Vancouver Columbian. 23 March 1911.
“New St. Joseph’s to Be Occupied at Once.” Vancouver Columbian. 2 March 1911.
“Other Pacific Coast Happenings.” Domestic Engineering and the Journal of Mechanical Contracting, Volume 56. 1911. https://tinyurl.com/svrjwra. Accessed 3 January 1920.
“Oregon.” Domestic Engineering. 16 June 1917. https://tinyurl.com/7e4ehpzk. Accessed 11 August 2021.
Phelps, Vergil B., ed. University of Illinois Directory. Urbana-Champaign, IL: University of Illinois. 1916. https://tinyurl.com/c9wkjtyw. Accessed 15 February 2021 and 9 August 2021.
“Plan Fine Sick Home.” The Evening Statesman. 1 March 1910.
“Portland.” The Pacific Coast Architect. 1912. https://tinyurl.com/dszrmc4j.
Accessed 7 July 2021.
“Portland.” The Pacific Coast Architect. June, 1912 https://tinyurl.com/dszrmc4j.
Accessed 7 July 2021.
“Portland Architect Gets Big Job.” Oregonian. 7 February 1915.
“Portland Firm Winner.” Oregonian. 19 September 1909.
“Pretty Home Finished.” Oregonian. 26 September 1909.
“Property Demand Proved by Sales.” Oregonian. 20 March 1910.
Rice, R.B. “Index/Summary for Buildings Sorted by Names of Contractors and Other Names.”
https://tinyurl.com/9hptpsnp. Accessed 3 January 2020.
Ritz, Richard Ellison. Architects of Oregon. Portland, OR: Lair Hill Publishing. 2002.
“Saint Joseph’s Hospital, Steam Plant, Vancouver, WA (1909-1910).” Pacific Coast Architecture Database. http://pcad.lib.washington.edu/building/18267/. Accessed 8 January 2020.
Shellenbarger, Michael. “An Index and Summary of Oregon Building Information in the Portland Daily Abstract (1906-1910).” https://tinyurl.com/tyr8xtbc. Accessed 3 January 2020.
“Sisters’ Hospital to be Blessed Today.” Oregonian. 19 March 1911.
“Social.” The Manitowoc Pilot. 30 April 1903.
“Society.” Oregon Journal. 21 December 1913.
“Students at Home.” The Manitowoc Pilot. 28 December 1899.
“Tegen Completes Dramm Plans.” The Manitowoc Pilot. 30 April 1903.
“Tegen, Robert F.” Biographical Dictionary of Architects in Canada 1800-1950. http://dictionaryofarchitectsincanada.org/node/489. Accessed 7 July 2021.
“Tegen, Robert Frederick (Architect).” Pacific Coast Architecture Database. http://pcad.lib.washington.edu/person/6545/. Accessed 24 April 2019.
Tess, John, et. al. East Portland Grand Avenue Historic District. Nomination to the National Register of Historic Places. 1990.
“Trade Notes and Personals.” The Pacific Coast Architect. July, 1912. https://tinyurl.com/tr9mb7ru. Accessed 16 August 2021.
Turner, Kirby and John L. White. Elks Building. National Register of Historic Places nomination. 1983.
University of Illinois Catalog 1899-1900. Urbana, IL: University of Illinois. 1900. https://archives.library.illinois.edu/erec/University%20Archives/2503801/1899-1900.pdf. Accessed 15 February 2021.
University of Illinois Catalog 1900-1901. Urbana, IL: University of Illinois. 1901. https://tinyurl.com/4mauvrz7. Accessed 15 February 2021.
“Vancouver Fair Opens.” Oregonian. 10 November 1910.
“Wedding Chimes Ring for Them.” The Manitowoc Pilot. 30 April 1903.
“With the Architects.” The Architect and Engineer. July 1923. https://tinyurl.com/n2229j3k. Accessed 6 16 2020.

